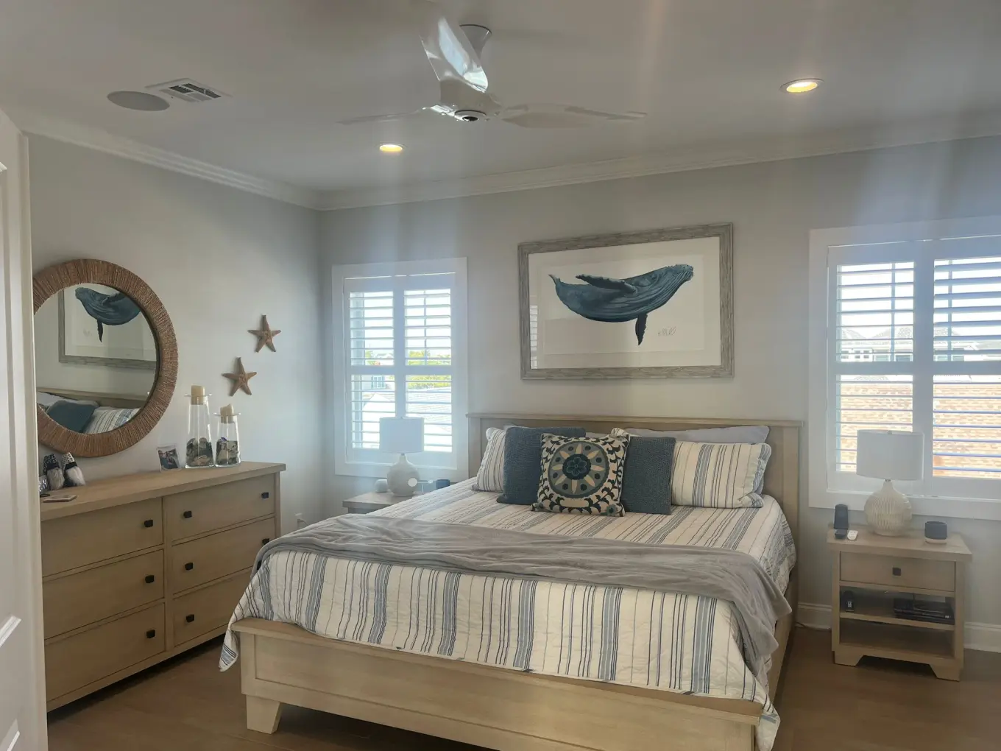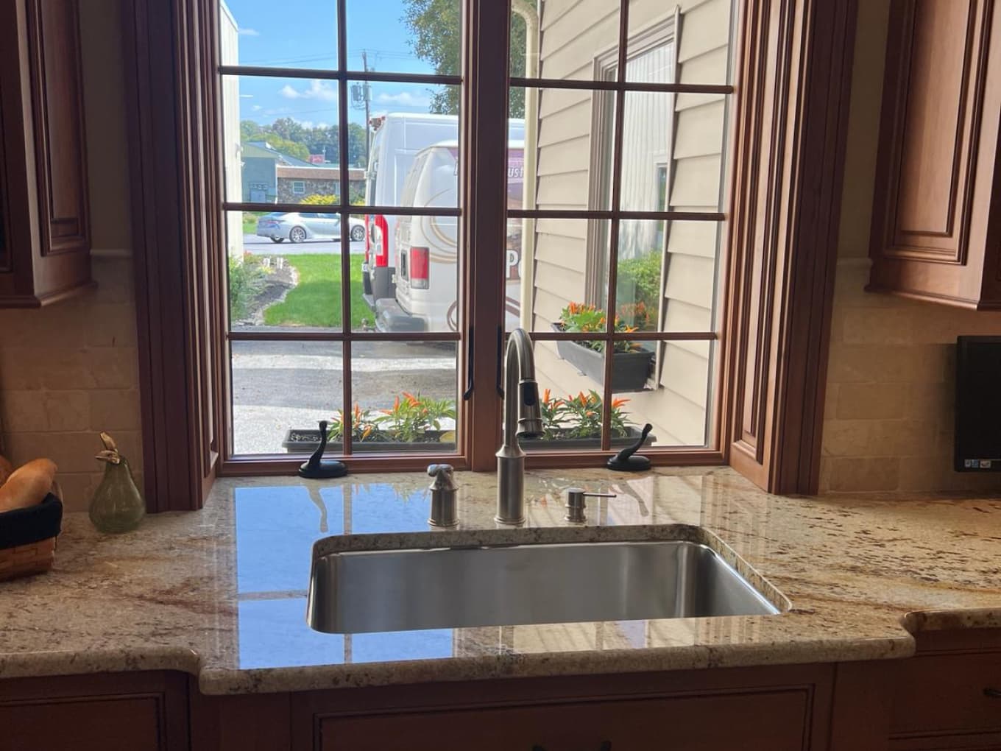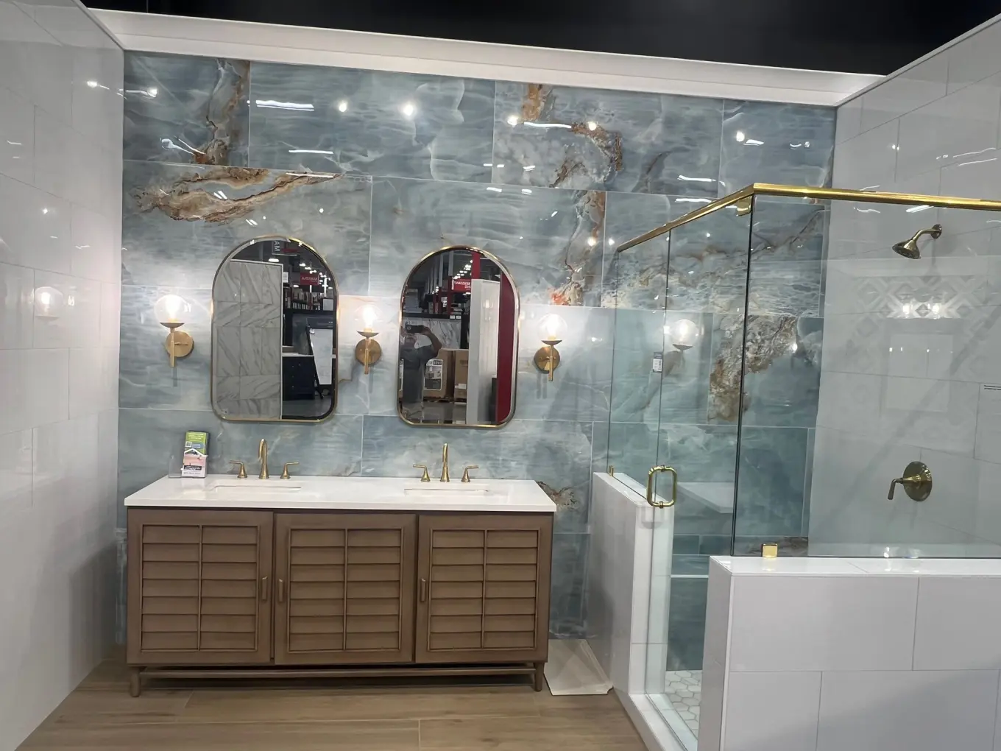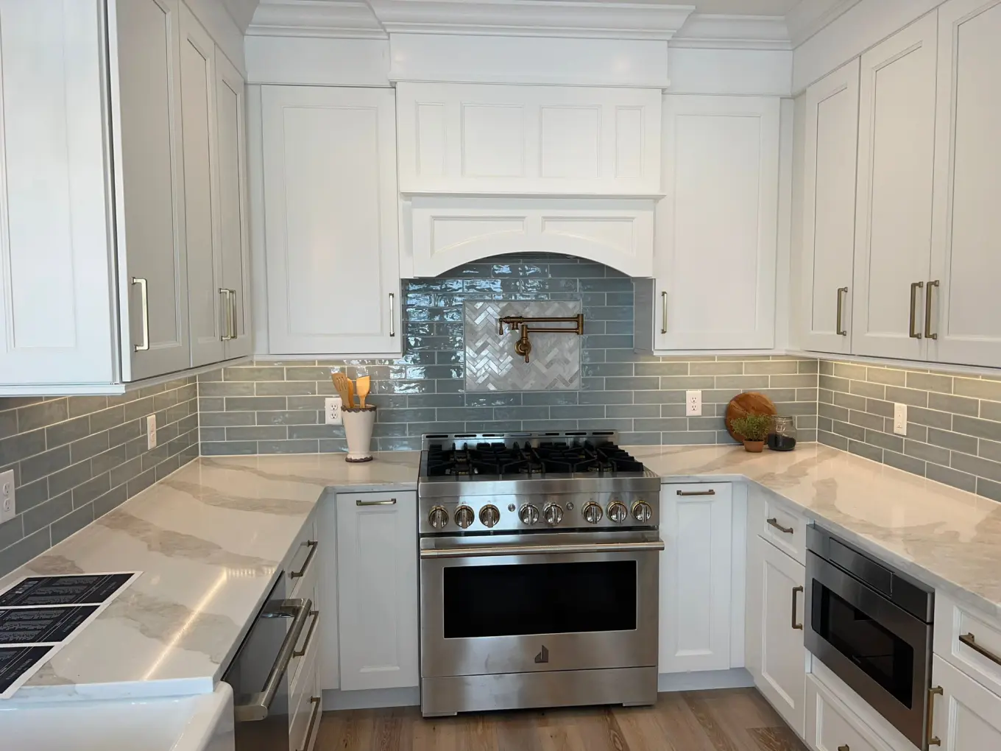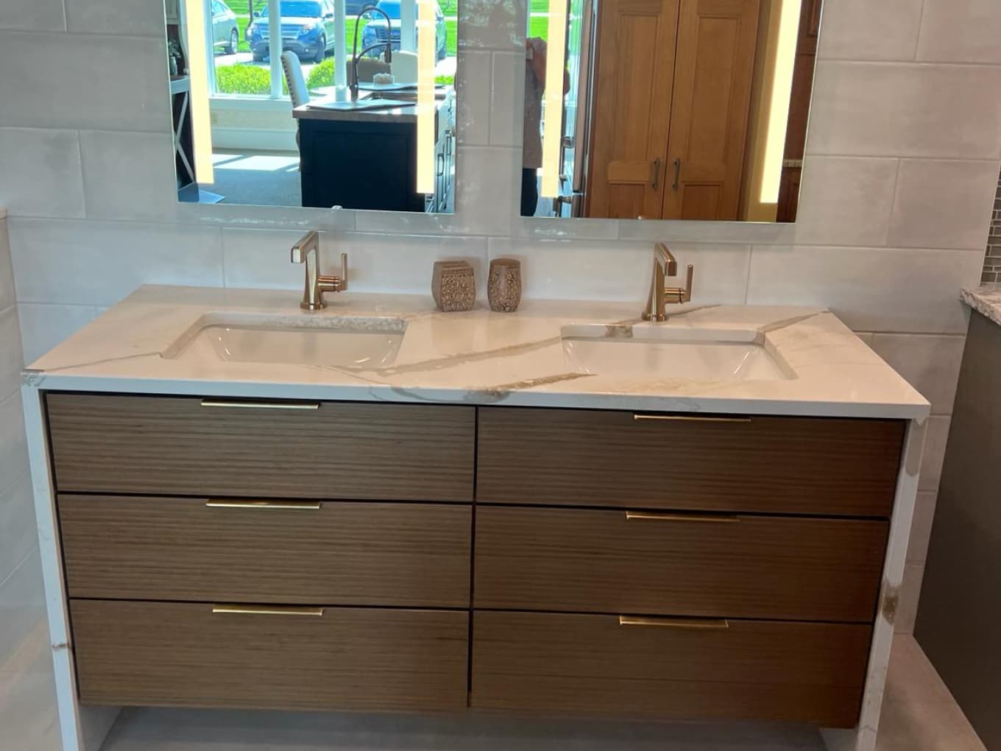Projects
Project Details: The 1801-1803 new spec suite in an existing vacant space includes three new offices, pantry millwork, a new Act system, and lights. New Mechanical design appends to existing relocation of return and supply grilles, vav boxes, in addition to associated equipment made to fit a new ceiling grid. The project also includes a new electrical design to the suite, with new existing/ relocated wall, floor outlets, & lighting fixtures. Installations of a new sink, water filter waterlines for the refrigerator, coffee maker, and water cooler included. The project also includes minor modifications to sprinkler heads, with addition to and relocation of fire alarm devices as required.




House Renovations, Made Easy
Contact
